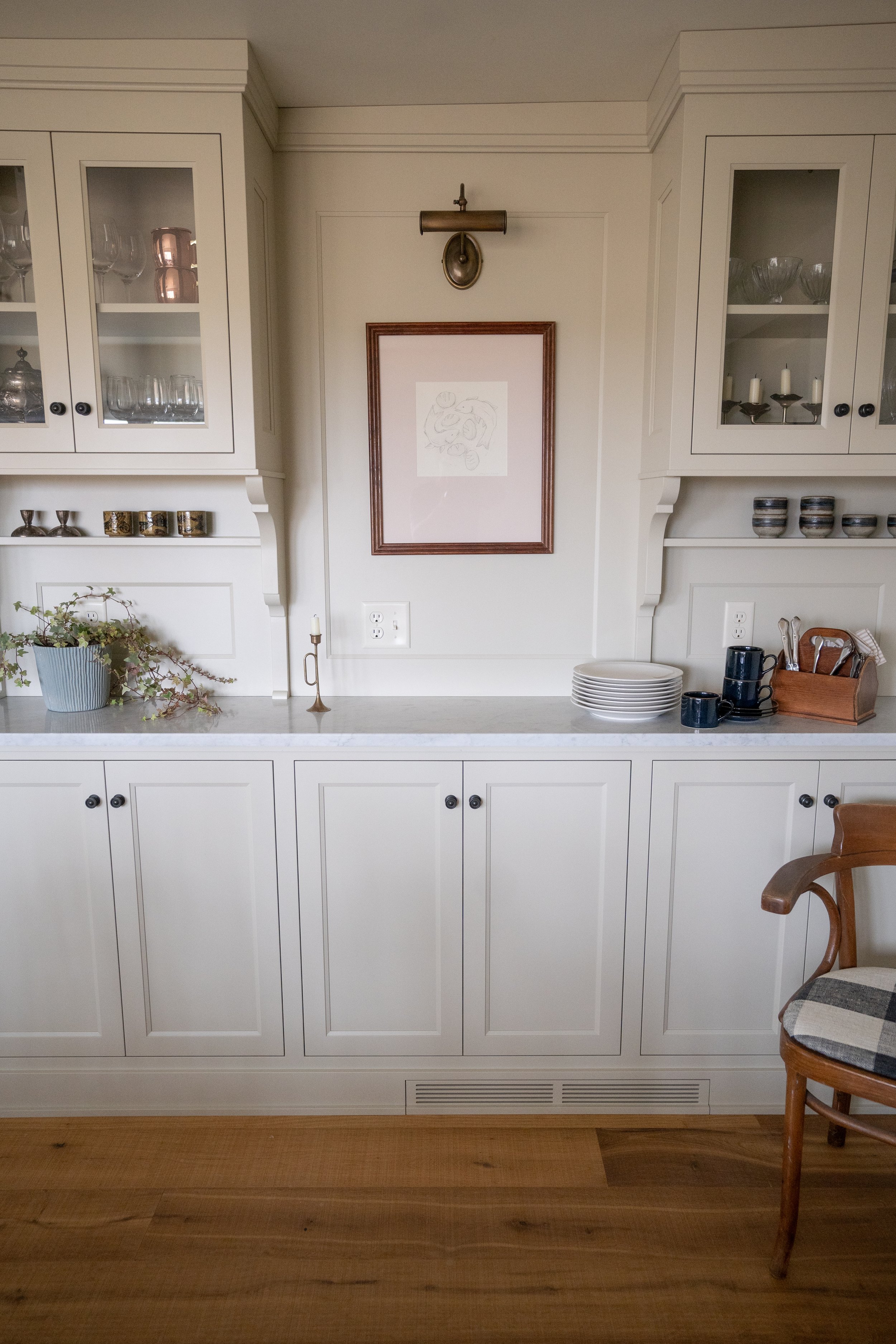W. Buckman Farmhouse
As the third generation living in this sweet old farmhouse, our clients were ready for an extensive remodel, and asked us to design the kitchen + dining + family room floor plan. It was a joy to work with them as we brainstormed layout, materials, lighting, and colors according to each room’s purpose. Family togetherness is of the utmost importance to the folks at W. Buckman Farmhouse! Opening up the kitchen while keeping rooms defined provides a peek at all the household happenings without being in the middle of a card game during dinner prep.
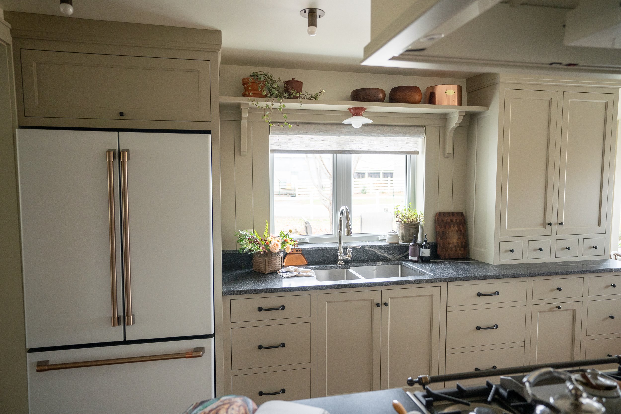
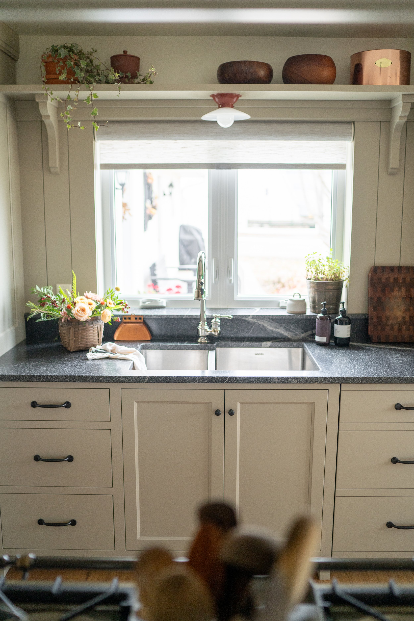
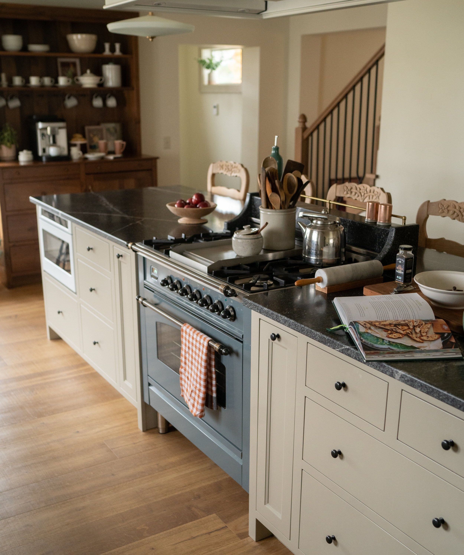
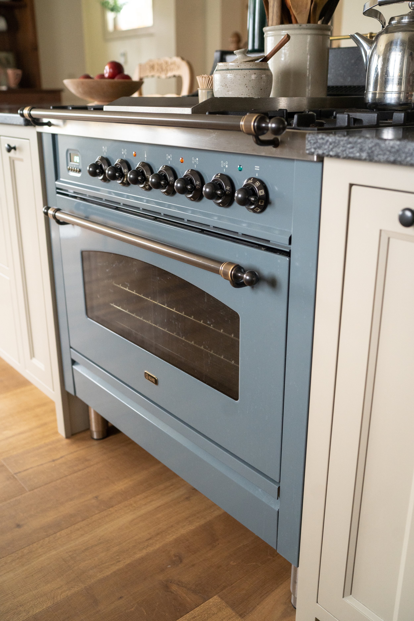
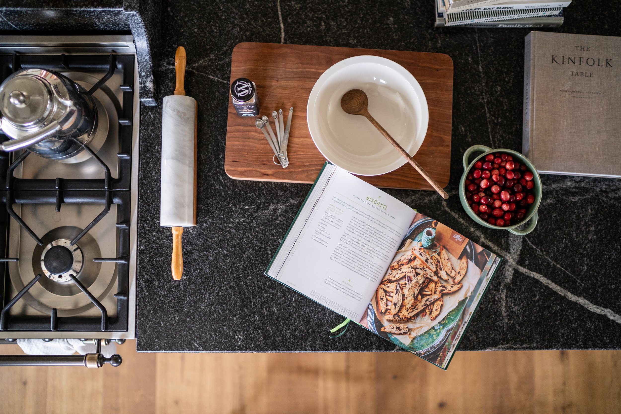
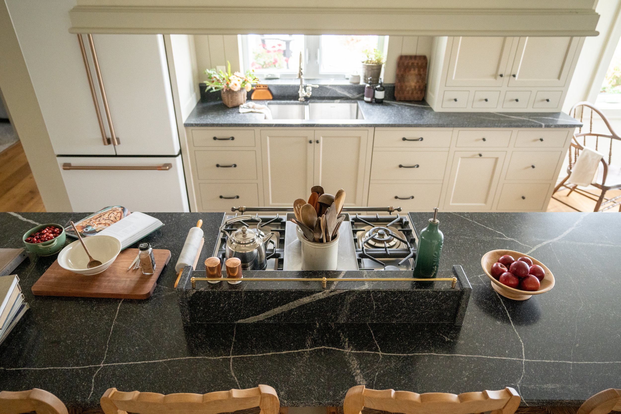
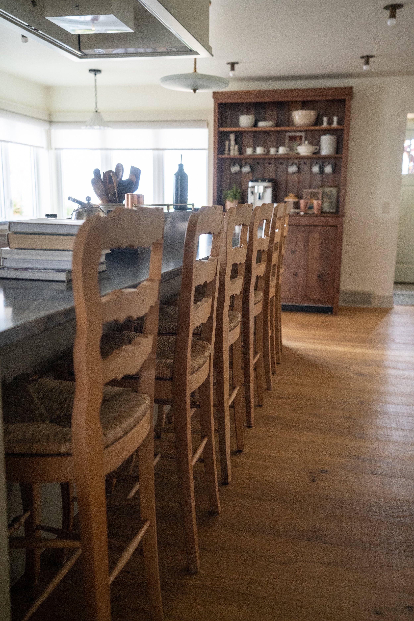
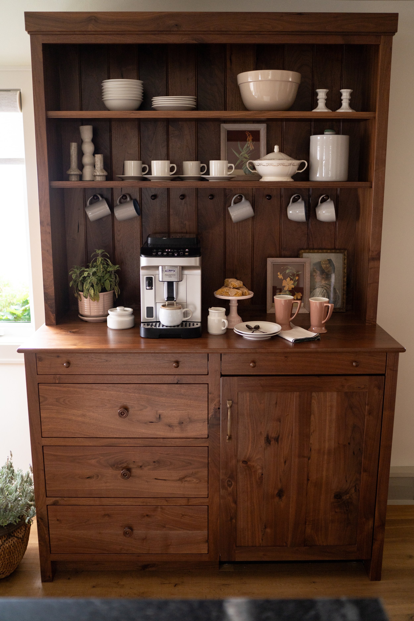
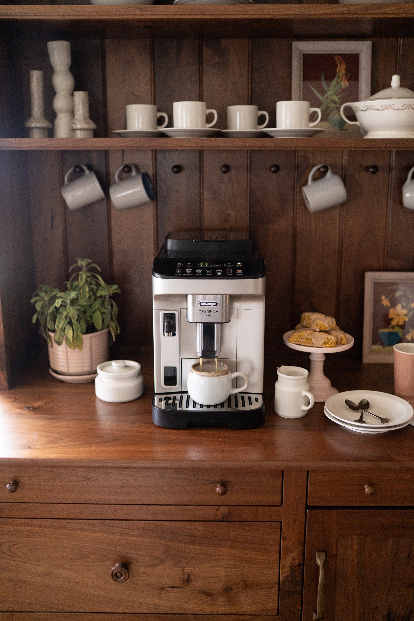
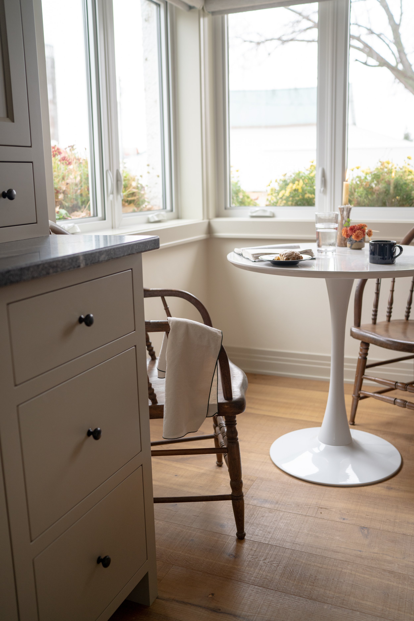
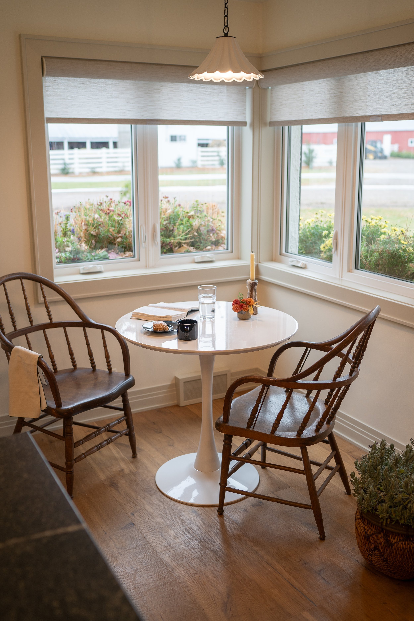
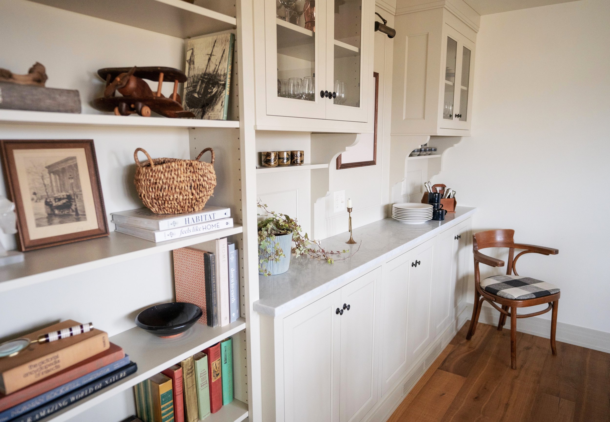
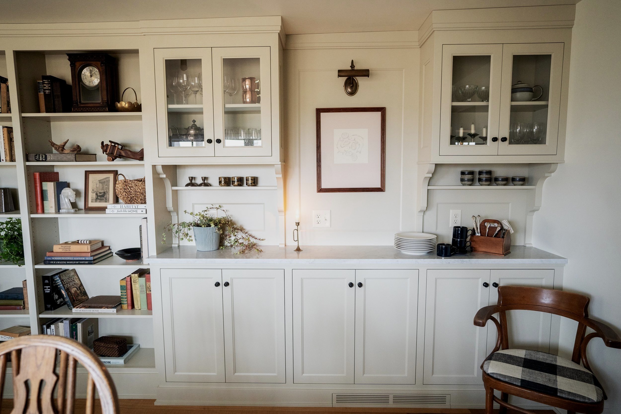
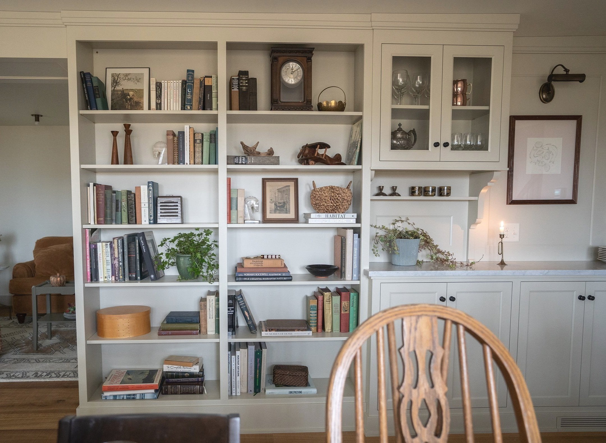
Rustic black walnut gives the new coffee hutch an old-world feel. There’s also a hidden beverage fridge so your cream is handy. The homeowner is generous with her extraordinary coffee, it’s a treat we look forward to almost as much as the beautiful conversation sure to follow.
The rise behind the Ilve range is the epitome of ‘necessity is the mother of invention’, as we considered how to keep little hands safe while watching grandparents cook. Our stone fabricator did an amazing job executing our vision! Thanks to a kindly Providence and a keen awareness, we were able to source the six stools second hand.
The dining hutch topped with marble and accessorized with a beautiful custom piece of art is perfect for entertaining- drinks, desserts, even a palooza of crockpots can be accommodated while keeping the dining table clear of excessive dishes.


